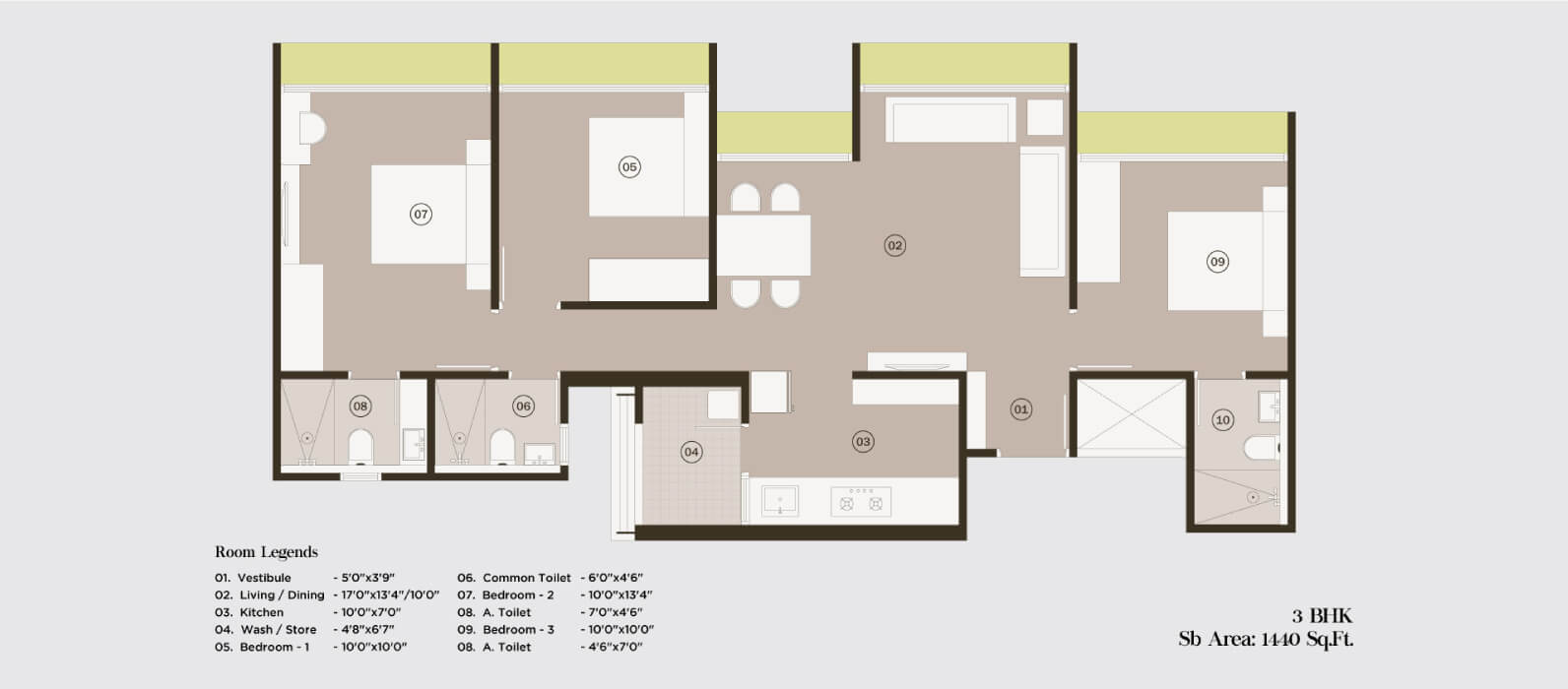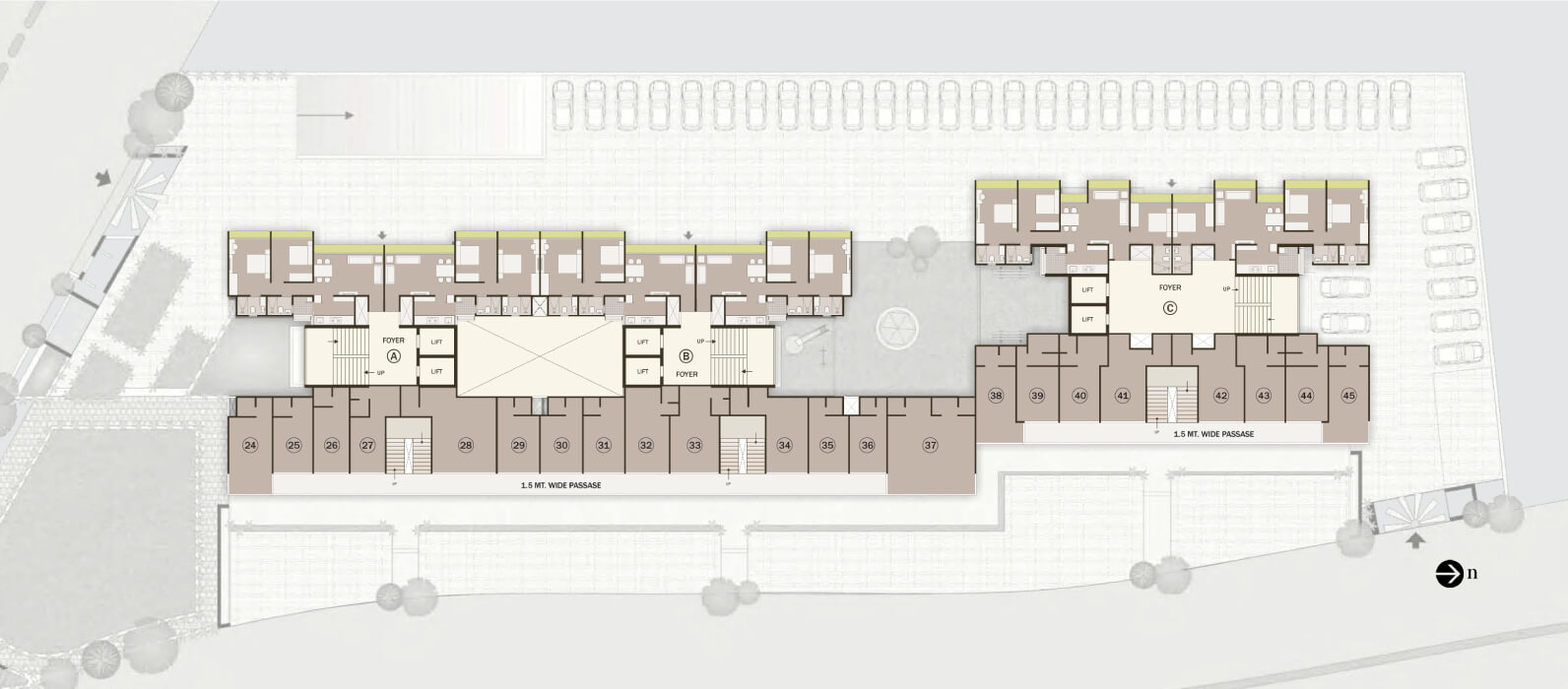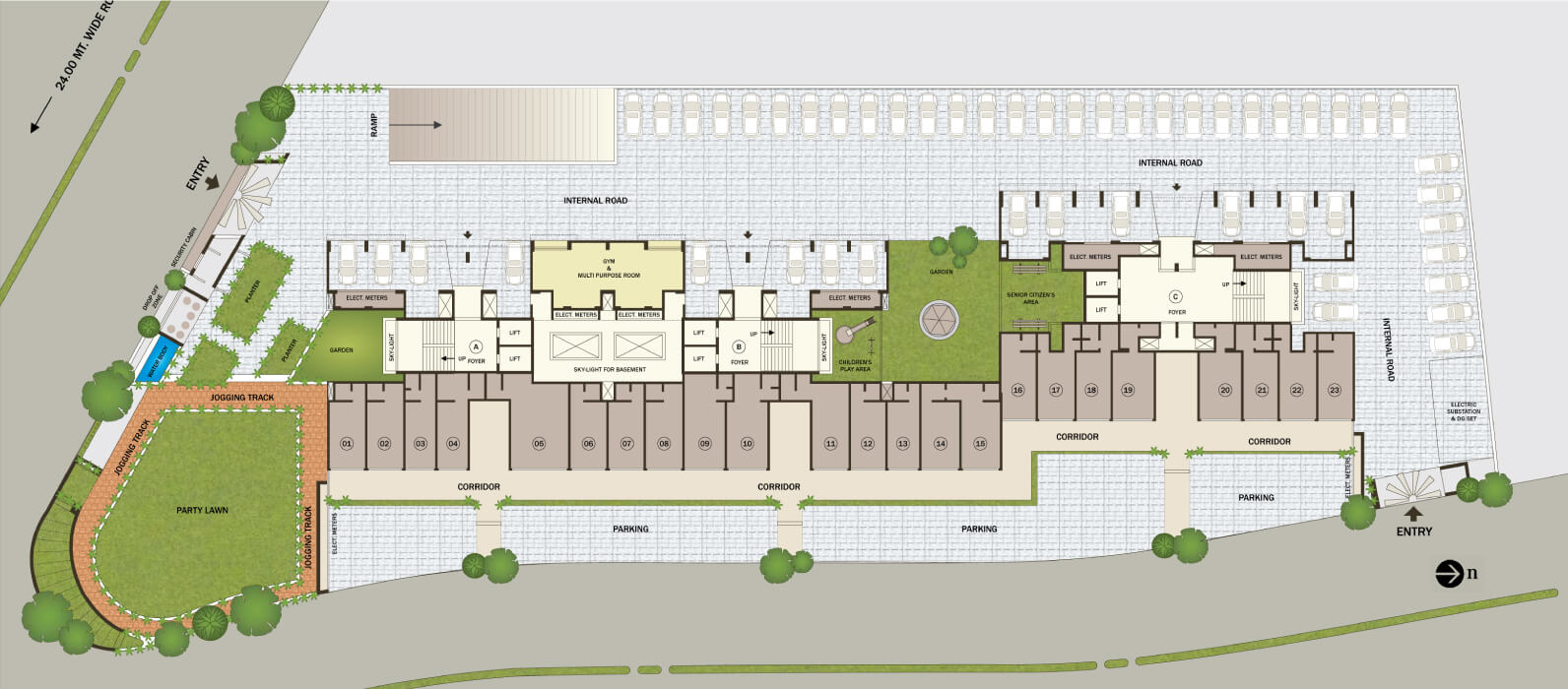

A home that centres your need and wants is what Saanvi Nirman Skysol is all about. The 2 BHK and 3 BHK exceptional homes located in the rapidly developing area of Ahmedabad, will give you the perfect amalgamation of warmth and precision. The project offers homes along with commercial spaces which will complete your holistic lifestyle. Designing is done not only to maximize space, but your happiness.

First Floor Plan

Ground Floor Plan

Typical Plan

2BHK PLAN - 1480 SQ. FT.

3BHK PLAN

3BHK PLAN
FEATURES
-Well-designed Entrance Foyer
-Common Area with CCTV Surveillance
-Fire Hydrant System in Every Block
-Provision for Satellite Connection
-All Internal Roads of RCC / Pattern Designed Stone Paving
-One Free Allotted Car Parking
-Garbage Chute
AMENITIES
-Gym
-Children’s Play Area
-Landscaped Garden
-Pleasant Sit-outs

BEDROOM

BEDROOM

BEDROOM

BEDROOM
